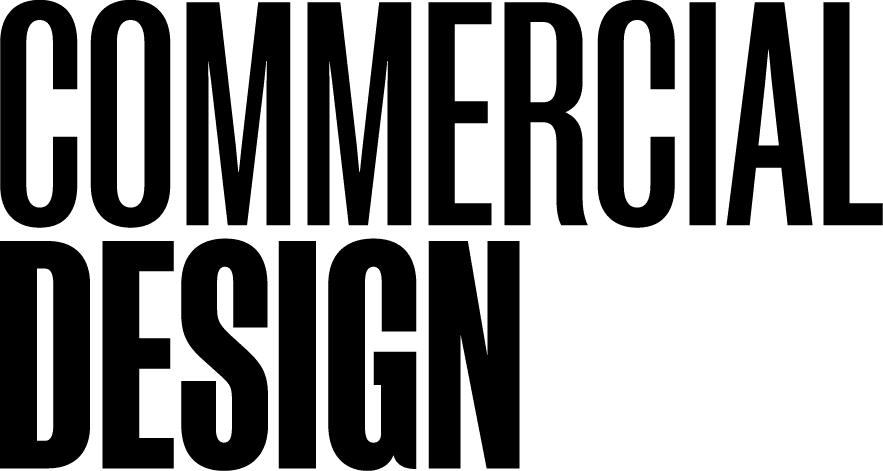Office interior design plays a crucial role in creating a productive and efficient workspace. A well-designed office not only looks good but also provides a functional and comfortable environment for employees. One of the key aspects of office interior design is space planning, which involves the strategic arrangement of furniture, equipment, and other elements within a space. In this article, we will explore the importance of proper space planning in office interior design.
Maximizing Space Efficiency
Proper space planning can help maximize the efficiency of a workspace. By analysing the flow of people and work within the office, designers can create a layout that minimizes wasted space and maximizes productivity. For example, an open plan office with shared workstations and collaborative spaces can facilitate communication and teamwork, while minimizing the need for individual offices and cubicles.

Optimizing Ergonomics
Space planning also plays a critical role in optimizing ergonomics in the workplace. The arrangement of desks, chairs, and other furniture can significantly impact employee comfort and productivity. For example, placing computer monitors at the correct height and distance can reduce eye strain and neck pain, while providing adequate legroom can prevent discomfort and fatigue.
Improving Traffic Flow
Traffic flow is another important consideration in space planning. The movement of people within an office can affect productivity and efficiency. A well-designed office should have clear and easy-to-follow pathways, with minimal obstruction and congestion. This can be achieved through strategic placement of furniture and equipment, as well as by designing corridors and hallways that are wide enough to accommodate multiple people.

Creating a Positive Environment
Proper space planning can also help create a positive environment within the office. By considering factors such as lighting, acoustics, and ventilation, designers can create a space that is comfortable and pleasant to work in. For example, using natural light and incorporating plants can improve mood and reduce stress, while sound-absorbing materials can reduce noise levels and improve concentration.
Conclusion
Proper space planning is an essential aspect of office interior design. It involves the strategic arrangement of furniture, equipment, and other elements within a space, with the goal of maximizing efficiency, optimizing ergonomics, improving traffic flow, and creating a positive environment. By considering these factors and working closely with clients, designers can create a workspace that is both functional and aesthetically pleasing, and that meets the needs of employees and clients alike.

