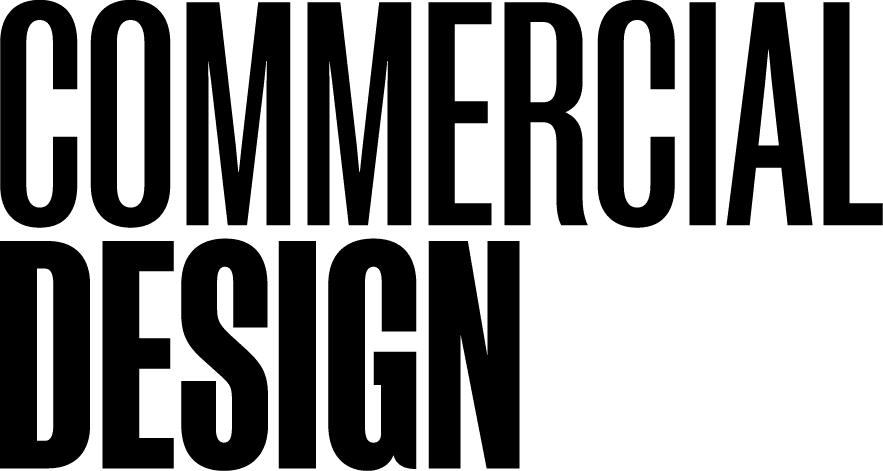There is certainly more to architecture and design that goes farther than creating a functional space – it understands the ethos of a work culture and its processes. The architecture of contemporary workspaces, with its emphasis on efficiency and clarity in design, fails to appreciate the culture inherent to a workspace.
Focussed on getting the job done, these offices may not necessarily realise the human element at work. The design of Wieden+Kennedy’s New York office, conceptualised by Work Architecture Company (WORKac), moves away from the office-as-playground to put work back at the heart of a creative foreground.
After a foray into the history of the workplace, WORKac discovered that while advertising agencies have always been at the forefront of cutting-edge office design, no single workplace trend has replaced those that came before. Rather, the ways that people work have continued to evolve, layer and multiply.
Having realised that work at Wieden+Kennedy is highly collaborative, WORKac designed the widest possible range of discussion spaces to accommodate meetings and gatherings of varying size, privacy levels, and duration. The design confers teams with the freedom in their conduct – they can choose to hold quick reviews standing up at the 10 ft-long over-the-counter, blackened steel tables; have informal discussions in lounges with comfortable furniture and natural wood floors, raised to different levels to create a sense of privacy; or gather in the kitchens for working lunches.
More traditional meetings are held in conference rooms that range in scale from smaller, intimate “phone booths”, to “picnic-table” meeting rooms that accommodate up to 10, to larger, formal “widen-long” conference rooms. Glass walls create a sense of lightness and transparency to the space. Clusters of these different meeting spaces are organised around groups of 20-25 people in open offices, featuring polished concrete floors.
A series of larger collective “moments” are distributed vertically to serve as the connective tissue for the agency. These spaces open up views across the office through circular oculi that create the largest possible openings in the floor slab, while minimising structural impact. Connecting the sixth and seventh floor is a circular-shaped, walnut-clad “coin stair” that features a bleacher seating arrangement.
This element accommodates office-wide meetings and informal discussions below a spider-shaped structure that transfers load from a removed column. Joining the seventh and the eighth floor is a perforated metal spiral staircase that leads to a generous bamboo-clad, library on the eighth floor. With an aim to bringing the outside in, a double-heighted space on the sixth and seventh floors is combined by removing the existing window and creating a new interior storefront.
This outdoor park is landscaped by blueberry bushes and is also visible from the street. Entirely wired and equipped for power, music and Wi-Fi, employees can use the outdoor space for multiple purposes. On the seventh floor, inside the office, a large, multi-purpose gym offers additional space for interaction and recreation. It also doubles up as a “black box” to accommodate the whole office for lectures or film screenings.
As such, the design and pattern of the workspaces and formal meeting spaces overlap a free layer of nodes and places, which afford accidental encounters and informal interactions. The design enables interaction by delimiting the floor space through an open-interior layout.
Project information
Project: Wieden+Kennedy office
Location: New York, USA
Architects: WORKac
Design team: Amale Andraos, Dan Wood, Sam Dufaux
Area: 50,000 sq-ft
Project team: Tamicka Marcy, Julcsi Futo, Beth O’ Neill, Elodie Le Roy, Deborah Richards, Michael Alexander and Nick Hopson
Furniture: Estelle Bordas
Structural engineer: Robert Silman Associates
MEP engineer: Plus Group Consulting Engineering
Landscape: Town and Gardens
Lighting consultant: Tillotson Design Associates
AV consultant: Diversified Systems
IT consultants: TM Technology Partners
General contractor: Conelle Construction Corp
